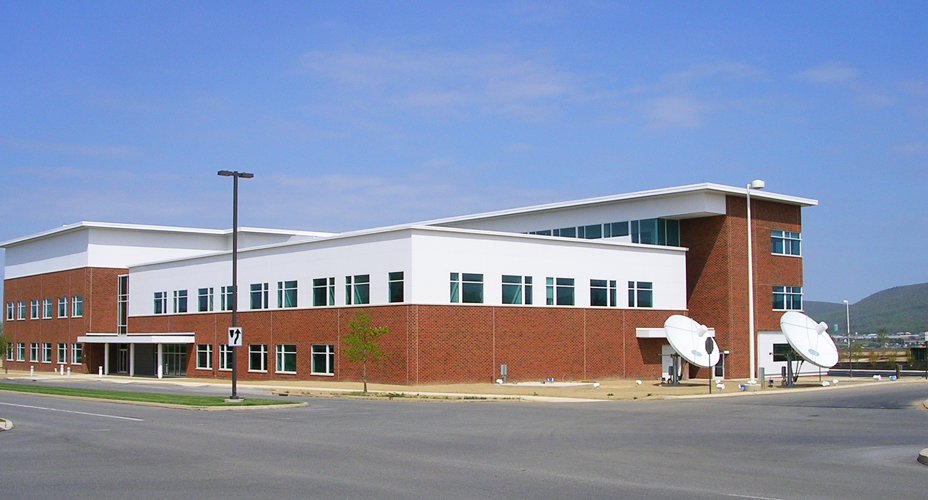Innovation Park at Penn State
Phase Two Development
LOCATION
University Park, Pennsylvania
PROJECT TEAM – 101 INNOVATION BOULEVARD:
Bohlin Cywinski Jackson
Alexander Constructors
Gray Design Group, Architect of Record
Brinkmann Constructors, Construction Management
PROJECT TEAM – 103 INNOVATION BOULEVARD AND OUTREACH INNOVATION BUILDING:
GBQC Architects
Poole Anderson Construction
PROJECT COST – PHASE II
$33 million

101 Innovation Boulevard and Phase Two Infrastructure were completed in 1998; 103 Innovation Boulevard opened in 2001; and the Outreach Innovation Building opened in 2005.
Phase Two of Innovation Park at Penn State included three buildings totaling 180,000 square feet. The initial building, 101 Innovation Boulevard, is a three-story, 50,000 square foot speculative multi-tenant building that serves as a gateway to the Research Park. The second building, 103 Innovation Boulevard, is a two-story, 40,000 square foot speculative multi-tenant building that forms a courtyard with 101. Both buildings were 100% leased upon completion. The third building is Penn State’s Outreach Innovation Building, which combines a new digital broadcast facility and studio with World Campus, Penn State’s online college of continuing education. The building is 90,000 square feet.
Development of Phase Two represents a unique sharing of responsibilities between Penn State’s Research Park Office and PSRP Developers, a development entity formed by MDG. Penn State carries out all marketing activities, assuring that tenants reflect and enhance the University’s goals and objectives, and PSRP Developers provides technical real estate expertise and finalizes lease negotiations. PSRP Developers carried out all development activities, including financing, and owns and operates the two multi-tenant buildings. Upon completion, the Outreach Innovation Building was transferred to the University.

